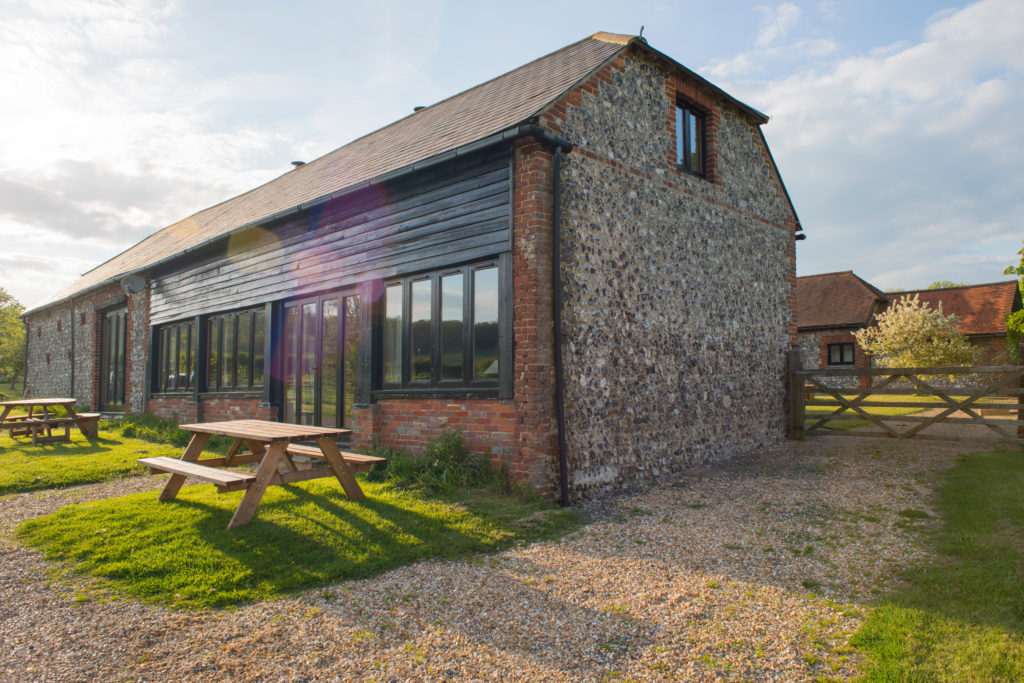For centuries, living in barns have been a practical choice for farmers. After all, barns offer plenty of open space to accommodate farm animals and the busy folks working on a farm. Decades ago, this is the main reason why many farmers built their homes above a shed or barn, combining the barn and house into one structure. Fast forward to this generation, and this unique home style is now making an unexpected comeback, earning a new name, “barndominium”.
What’s A Barndominium?
Barndominium homes, also known as ‘barndos,’ are barn-style buildings usually made from steel, metal, or wood used for residential purposes. Barndos tend to be large and rectangular with an open-floor layout, providing homeowners with a versatile space they can customize to their liking. Some barndos are regular barns which were later converted into residential buildings. However, others are built from the ground up, purposely designed to resemble a barn.
Why Barndominiums Are Getting Popular?
- Low Building Cost
One of the biggest advantages of a barndominium is the cost. Although prices can vary between hiring contractors, a barndo kit, and other building expenses, the costs of building barndominiums are typically less than that of building a traditional home.
According to estimates, a barndominium will cost at least $30,000 – $120,000. Compare that to building a traditional home built at $165,000 – $480,000, and it’s easy to see why barndominiums are an affordable home building option. Keep in mind that these are just rough estimates and may fluctuate depending on several factors, such as materials used and the cost of labor in your location.
If you’re thinking about building a barndominium and want a closer estimate, there are websites like Price Building that offer free pricing from a network of building suppliers and manufacturers. To know more about this business, check their website at pricebuildings.com.
- Flexible And Wide Open Space
Barndos are prized for their flexibility and size. Traditional homes are usually built with ceiling heights measuring 8 to 9 feet, whereas barndos have vaulted ceiling heights of 14 feet or more. In addition, a barndo’s typical open design allows you to use the space in a variety of ways and add unique home features— whether that’s making space for a small office space or a home gym.

- Extremely Durable With Low Maintenance
Another reason why barndos are taking off is that they are so durable, especially those built from steel. That said, even barndos built from wood and other materials can withstand severe weather conditions if built according to manufacturer’s specifications.
Standard metal barndominiums are highly resistant to environmental elements such as wind, water, and heat. This is because of the structural design features a network of strong poles and beams that support the entire building’s weight. The solid concrete foundation also adds to the building’s overall strength
A bardominium’s steel or metal shell makes it resistant to rotting and mold, as well as damage from common house pests like termites and rodents. Steel barndominiums are also fire resistant because it has very little combustible material that could cause fire to spread.
Since a barndominium is more resistant to damage, your maintenance costs will also stay low because there is less need for expensive repairs. Furthermore, barndos have a rather standard steel exterior unlike traditional homes with a wide range of materials, and components. Missing panels will be fairly easy to replace. Last but not least, the simple design means there are no intricate roofing and structural features that require complicated repairs.
- Quick To Build
Did you know that traditional homes take an average of 7 months to build? And that doesn’t even include the pre-building steps. On the other hand, barndominiums take only 3 months to build, with more complicated designs taking only up to 6 months to complete. Barn conversions take even faster, depending on how much of an existing barn has to be replaced or retrofitted.
If that still seems too long, there are available barndo kits with pre-designed plans and pre-cut components that further reduce the time it takes to set up your own barndominium. Since most barndominiums are assembled off-site, most of the work is already done and all that it needs is for the interior finishing work.
Take Away
If you’re a fan of farmhouse design, then barndominiums may pique your interest. It’s one of the quickest growing trends in home styles across the US and other parts of the world. Both aesthetic and practical, this unique home style provides a few key benefits for homeowners looking to quickly build a home of their own with enough space to accommodate their business, hobbies, and other lifestyle needs.






