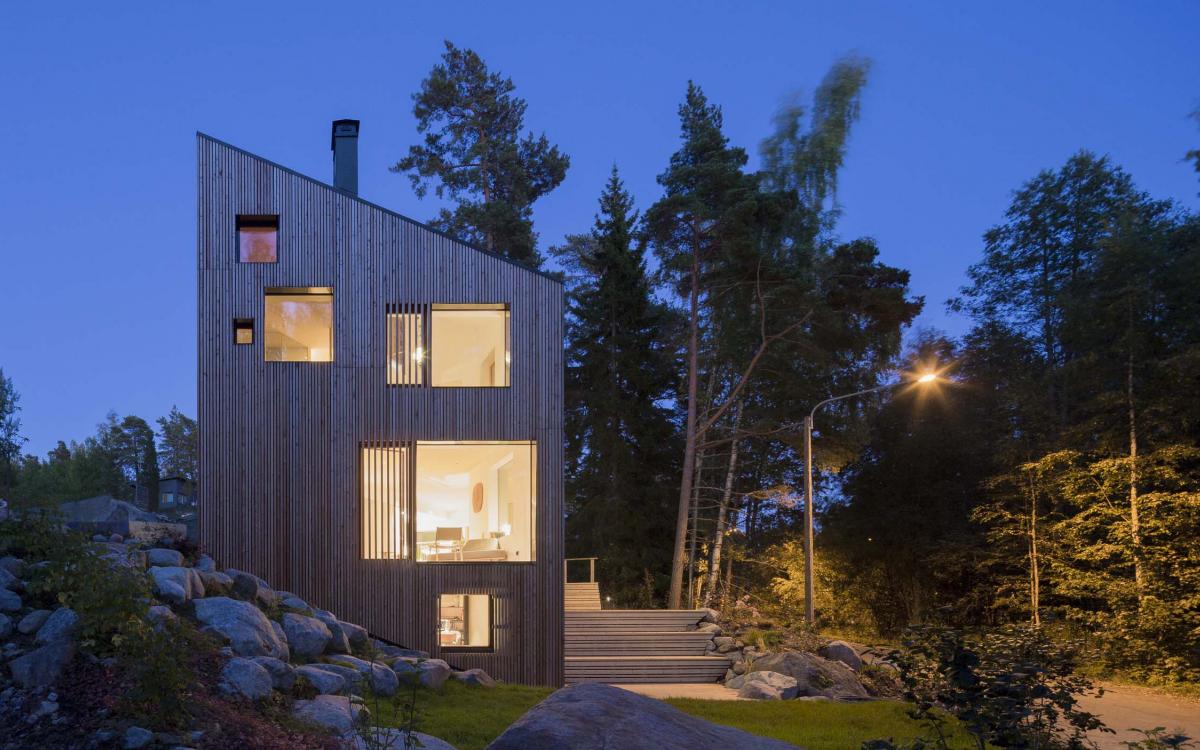After finally acquiring enough funds, getting your ideal location, and partnering with a local home builder, you’re finally ready to get your house plan and start building. You browse on your home builder’s plans full of hope that your dream house is already in their list of options. As you enjoy imagining the finished product in your mind, you start to consider what layout and additions you would want to add in your future house.
However, it seems like the design you like is not in the list of available house plans.
You saw a house plan that almost fit in with your requirement, but needs a few changes such as changing the position of a wall, plugs, and resizing of windows. Most of the models lack what you need or there are some additions that you don’t really want. Finally, after you spent a long time looking at the house plans available, nothing comes close to your requirement than the one that needs minor changes.
House plans offered by most companies are already proven cost-effective, functional, and fit the needs of a household. Monster House Plans can make your dreams a reality. These plans can be customized to make your home just as you want it as long as it follows the local building codes.
What Are Minor Changes?

Minor changes or minor variation, as per the Building Regulation of 2009, is defined as an “a minor modification, addition, or variation to a building consent that does not deviate significantly from the plans and specifications. Examples of minor variation are 1) minor changes in the wall bracing, 2) changing the size of the windows, 3) and changing the position of a fixture in a kitchen or in a bathroom.
Changing a minor detail of the house plan, also called redlining, comes with an additional price. However, even if the price is not really a problem, if the changes proposed do not comply with the current building codes, the home builder cannot honor your request. In order to make your life easier, you should do these five steps before changing a house plan for a new home.
5 Things To Do Before Changing A House Plan
1.Consult your home builder

The first and the best thing to do is to consult your home builder if they can honor your request for changes. Although most of the home builders will usually honor your request, some will not, and you will need to stick to the design. Your home builder will also let you know if the changes follow the building guideline or not.
2.Ask for another house plan
There’s a chance that another house plan that you haven’t checked out yet provides the features that you’re missing. Checking other house plans is a good start. It also gives you more options to choose from. Don’t limit your search in one house plan catalog. You can look for house plans on other sources until you find your perfect fit.
3.Consider a customized plan instead

If your dream plan is not available anywhere, then it might be time to consider custom house plans that will fit your needs. This option is more expensive but is usually worth it when you really want a specific feature in your future house. Ask your home builder if they can honor your design. Some home builders do not take custom designs as it gives conflict to policies or if the design itself is not viable in an architectural point of view.
4.Be aware of the modification costs and prepare the budget
When your proposed changes are approved, allot an additional budget for the modification cost. Although the modification is already included in your budget, having an extra fund will help in cushioning the burden when there’s something wrong that happened in the construction.
5.Prepare your handwritten and signed letter

One of the requirements to honor the minor variations in your home is to prepare a handwritten and signed letter. The letter must contain the changes that you want with your house plan. Also, attach a copy of the original house plan with your changes written or drawn on them.






