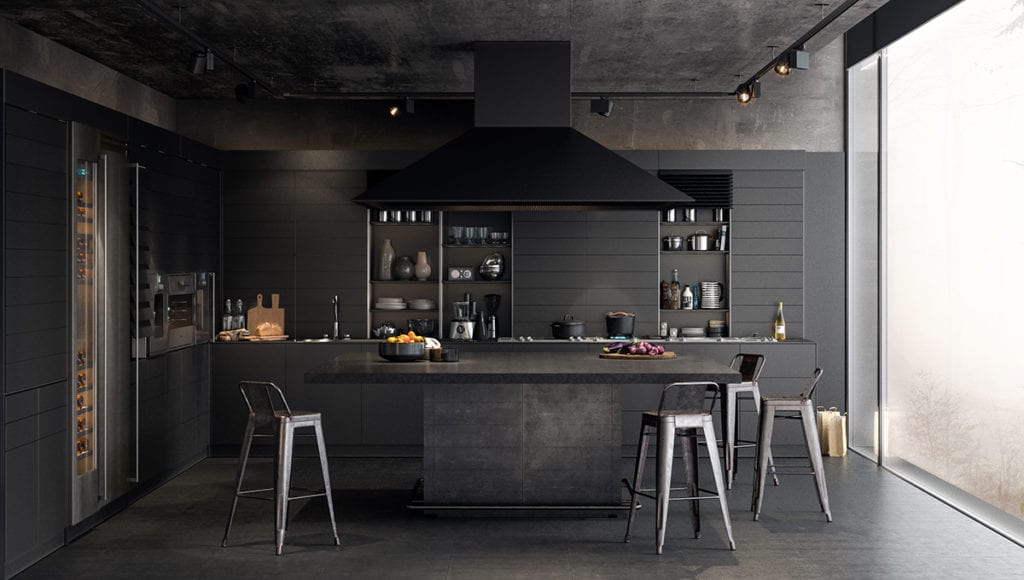Planning a new kitchen is a massive task, possibly a greater one than you first anticipate. Not only do you want it to look incredible, but it needs to be as functional as it is attractive, which means considering the flow of the space, storage options and all the other little practicalities than help the kitchen work as the heart of your home.
It might be tempting to give up before you even start, but fear not. Our simple guide breaks down the marathon of kitchen design into short sprints, which you can tackle one by one, at your own pace.
Use the space wisely
It’s all very well having a beautiful kitchen, but if you’re constantly crossing it as you travel back and forth between the fridge on one side and the cooker on the other, you’re soon going to get sick of it. Make sure that the things you use together are stored within easy reach of each other, for example, keep the mugs close to the kettle, the pans close to the cooker, and the fridge as central as possible, so it’s not separated from everything else. This might sound like common sense, but it’s surprisingly easy to forget.
You should also bear in mind how you’ll move through the space. Keep adequate room between cabinets and islands, especially in a galley kitchen, and try to avoid having the cooker in your main thoroughfare.

Choose the right cabinet colour
The base colour of your kitchen is big decision, which depends on a variety of factors.
First of all, consider both the size and position of your kitchen in the house. Is it south facing and a good size? Then you can get away with darker coloured cabinets, which might make the room feel cosier. If however the room doesn’t get much light, or is on the smaller size, then light, bright colours will make it feel larger and airier.
Cabinets can also be used to add texture and interest, by selecting a grainy wood for an otherwise featureless space. If you prefer bold colours, make sure to select a colour you’ll still like in 5 or 10 years (remember the avocado bathroom boom of the 1970s?), or confine it to an island or a feature wall you can easily touch up as tastes and fashions change.
Take care selecting worktops
Once you’ve chosen your cabinets, it’s time to find worktops that complement them.
If you’ve opted for ultra-modern, high-gloss cabinets, now is the opportunity to bring warmth to your kitchen with wood. If your room has many original features, pick worktops that tie the room together, for example by opting for a marble – or composite – worktop to match a marble fire surround. Or perhaps you’d like to try contrasting your worktops and cabinets, to make the design more interesting.

A stylish cooker hood
Just because something is functional, doesn’t mean it can’t be attractive.
Cooker hoods from companies like Cooker Hoods UK bring both functionality and an attractive design element to your kitchen. The Falmec cooker hood comes in a range of different designs to suit a variety of aesthetics, and with the powerful Falmec extractor, prevents build-up of grease and oil from detracting from the beauty of your carefully planned kitchen. Find the Best Induction Cookware Reviews here.
Focus on details
Lastly, make sure that in the fever of choosing cabinet and wall colours, you don’t forget to consider the practical details of how you will use your kitchen. This means taking into consideration where you will place power sockets; how you will store the less attractive appliances, such as the microwave; where the bin will go; whether you can reach your plates and pans; do you have enough space beside the hob for putting down hot plates, and all the other things that will make living in and loving your kitchen easier.
Getting kitchen design right is no easy feat, but a stunning kitchen is waiting for you at the end of it.






