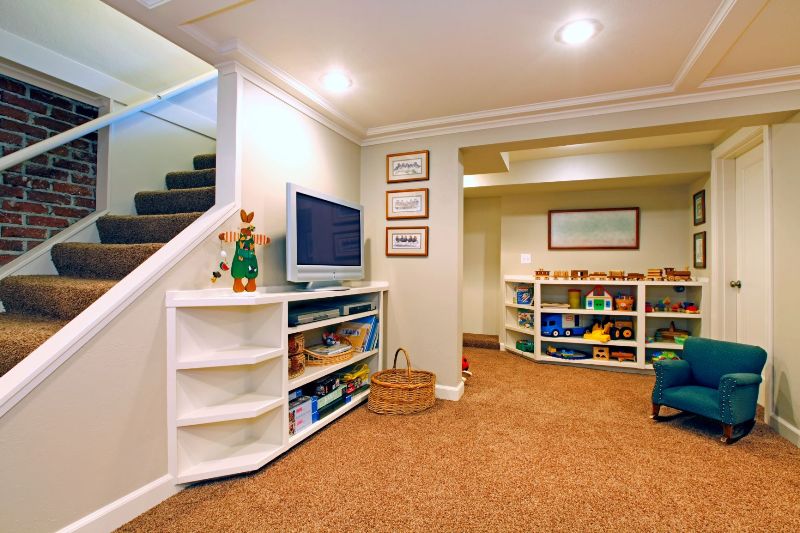Most homeowners think the basement should be kept only to store unwanted stuff. That being said, most people forego the thought of remodeling their home’s lower ground.
Not many people think an unfinished basement is like an empty canvas, and it’s up to you to come up with your own finished product. In fact, you can upgrade and convert it into an additional and functional living space.
You can spruce up your basement with just a few thousand dollars and turn it into an extension of your living room, a guest lounge area, or a bar with an entertainment space. Before anything else, though, there are essential considerations you have to think about before renovating your basement, such as:
1. Consider the Light Sources
When it comes to lighting sources, it’s best to keep it natural. This can be quite tricky with your underground area, and you might want to create additional windows to achieve this. Consider the location of the doors or windows carefully so as to ensure it won’t result in structural problems down the road. If you want help on the latter, you can consider hiring professionals doing basement renovation in Toronto or other sites available in your locality.
2. Use Drop Ceiling Tiles
A drop ceiling tile not only helps increase your basement’s natural lighting. It can also work well for your basement because it’s highly flexible and can be moved easily to provide you with access to your plumbing and electrical systems. If you haven’t realized yet, your basement ceiling is of the same level as the lowest pipe or wire in your home.
A drywall ceiling works in underground spaces, too.
3. Consider Using Acacia Wood for Flooring
The general rule of thumb in flooring a basement is to use hardwood floors. Don’t go with high-end floors because they may be damaged by potential flooding. Be reminded that in cases of severe weather, your basement is the first area in your house to be inundated with water. In addition, moisture and water can seep through from the ground to your basement.
If you must, use acacia wood because it’s waterproof and is one of the hardest types of wood around. The bonus? You’ll have a unique, rustic look due to acacia’s various colors, shine patterns, as well as texture. Other smarter choices for underground flooring include vinyl planks, ceramic and stone tiles, and other types of hard flooring. Here are some additional tips to spruce up your basement living room.

4. Have Your HVAC Contractor Check the System
Check your home’s heating, ventilation, and air conditioning (HVAC) system to see whether it can accommodate the requirements of your basement. Remember that your HVAC was installed based on the requirements of your actual living spaces above your basement. Having your basement as an extension of your living space may call for a few tweaks in your system.
5. Use Wall Insulation
As mentioned, moisture can seep through your basement from the ground at all times. And wall insulation is one of the ways to prevent mold and mildew proliferation. Apart from health-related reasons, an insulation system in your basement is a practical solution to minimize heating costs and enhance the comfort in your basement, by helping provide the right temperature. Choose between a foam or fiberglass for better results.
Also, consider installing a vapor retardant between walls and floors to help get rid of moisture in the ground level of your home.
6. Check for Radon and Other Hazardous Materials
In order to keep you and your family and guests safe, check the area for hazardous materials in your basement. Hire contractors to check whether your basement has radon—a radioactive gas that has the same impact as exposing a person to about 200 chest X-rays on a yearly basis. Radon apparently leaks from the soil and reaches your basement unnoticed, because it’s odorless.
7. Place an Exit Area
In creating a design for your new basement, don’t forget to include a highly accessible exit area in case of emergencies. Don’t rely on your children’s nimble feet being able to race toward the stairs and out of your home.
Besides, most local building codes require appropriately-sized egress windows and a door, especially if your basement has a bedroom. Aptly-sized bedroom means the occupants should be able to escape from it, in case the stairs aren’t accessible. The window should be able to fit a firefighter wearing complete gear in case of a burning house.
Before You Renovate Your Basement
Consider the points mentioned in this article before coming up with a plan on how your basement will be used and will look after you’re done remodeling it. This way, you don’t only increase the value of your home, you’re also making sure your family is safe and will have lasting memories of your home.






