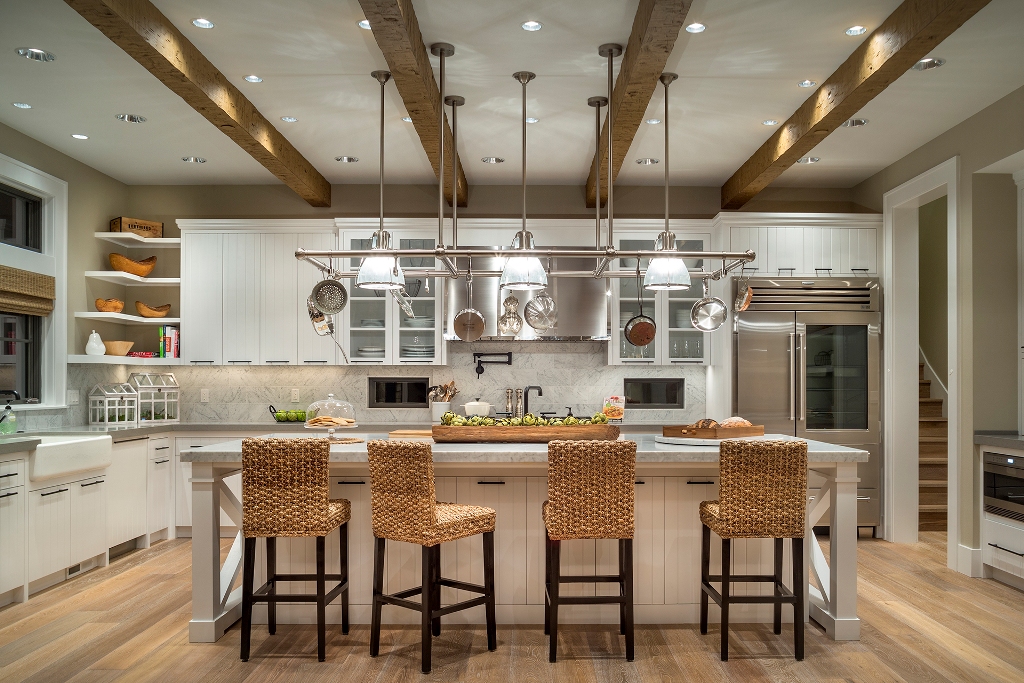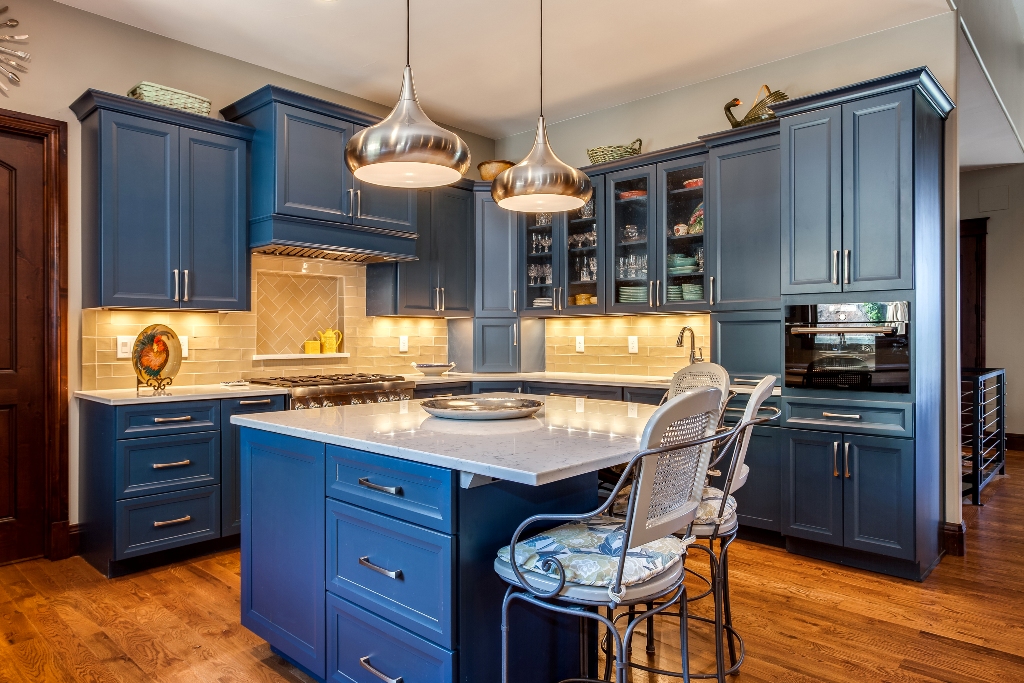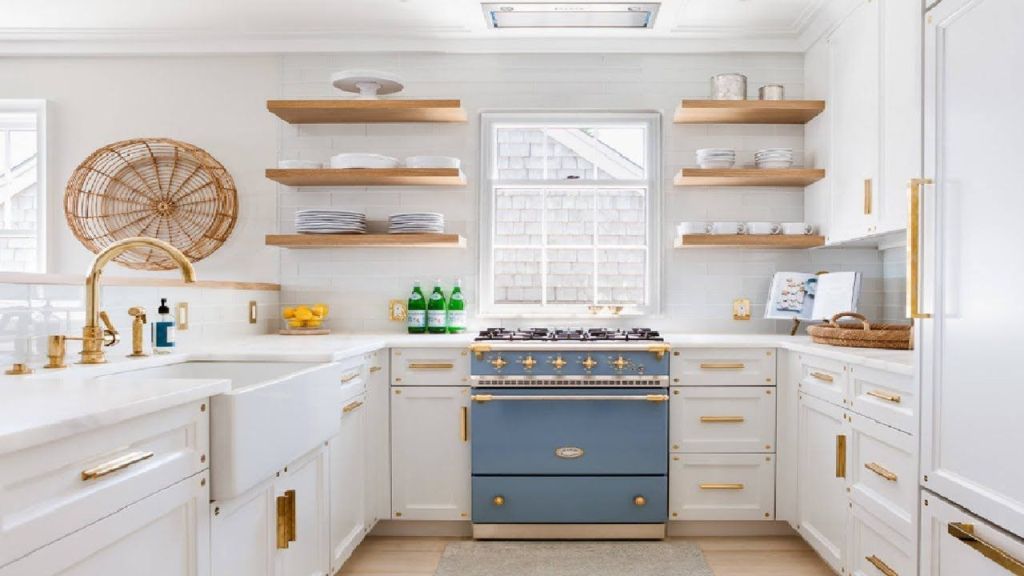In order to bring out the best in your hosting abilities, you may need some new kitchen design plans.
Kitchens are meant for the three F’s: Friends, family and of course, food. Cooking is where the magic happens as far as hosting goes, but a kitchen without space can be a train wreck. The good news for you is there are dozens of kitchen design ideas just a scroll away.
But what does the perfect kitchen need?
Choose Your Shape
You have a couple of options when it comes to designing the shape of your kitchen. From L-Shaped, G-Shaped, U-Shaped, and kitchens with islands, the possibilities are endless and really depend on functionality.
G-Shaped kitchens really focus on counter space and a lot of it. This is a great option if you have an open plan loft space. One side of the kitchen can ride alongside a wall and the rest of the G-shape can extend outward into the room.
U-Shaped kitchens are more physically private although they may not be visually, and can be easily accompanied by an island.
Another draw to this shape of a kitchen lies with the placement of the stove, sink, and refrigerator. A U-Shape usually results in these three appliances on different branches of the U, therefore making it a more effective space to work in just as long as they’re not too far apart. A note to remember is to make sure to place the refrigerator near one of the tails of the U so there is no interference with the cooking process.
L-Shaped kitchens are the most common and a good choice for a smaller space, but they’re also the least private.

If the L is big enough, counter space can be maximized in this type of shape, but storage space might be hard to come by. This is where adding an island really helps solve a lot of problems. If this option isn’t easiest for you, a free-standing dresser or another form of storage might be appropriate.
These are just a few possibilities when it comes to the shape of your kitchen.
Shedding Some Light
A gloomy kitchen puts you in no mood to serve up a delicious dish, so why waste your kitchen design ideas without considering natural light?
Using Windows is an easy first step, but placing them in the correct spot makes all the difference. Narrow windows between cabinets, using a kitchen window as a backsplash, introducing a garden window and other options can bring some much-needed sunlight into your kitchen.
There are even some benefits to natural light. It can increase productivity and even limit energy consumption in eco-friendly kitchens.
Natural light makes the room feel dynamic and spacious. Those kitchens facing south are actually ideal for these renovations. North facing kitchens could seem colder due to indirect light throughout the day and east or west oriented kitchens will experience either more or less intense lighting depending on the time of day.
If you don’t have that type of flexibility, consider going with a skylight to add natural light. In this case, you might need to use your search engine and find residential roofing near me to complete your new addition.
Most importantly, be sure to choose lighting that fits the layout that you selected to kick off your kitchen design ideas.
Design Without Demolition
If you can’t go through with an elaborate and full makeover design, there’s still hope for you thanks to simplistic fixes.
Start with your storage. It needs to be casual, but also practical. This doesn’t necessarily mean more drawers, cabinets or cupboards. Space can be added by way of a more modern concept with pre-installed drawer organizers that can be easily moved around, spaces for cutting boards that fit seamlessly into the cupboards, or even adjustable shelving for that ever so stubborn pot that never seems to fit.
You can also take advantage of an open wall by using the galley layout. This type of kitchen design plan will mold the kitchen around the idea of a narrow aisle. Placing your cabinets and appliances on opposite walls via full-height cabinets can be a good use of space.

In order to do more work in the kitchen, you’ll also need some open space … counter space that is.
You may think that where your countertop ends, so does your space, but this isn’t the case. Filling gaps in countertops can be a simple fix without fully replacing and gutting your kitchen. A butcher’s block cut to size could do the trick, but make sure to support your new addition with sturdy legs.
Adding a functional and mobile unit can also create more space in the kitchen. This can be achieved with an island on casters, or even a repurposed toolbox with a wooden countertop addition, both of which could be a fun and possibly unique spin in the kitchen.
You may not even need these enhancements, but rather a coat of paint.
Repainting your kitchen with light-colored paint can affect the uniformity of monochromatic colors which creates somewhat of an illusion of spaciousness in an otherwise tight space.
Kitchen Design Plan Mistakes
Following a kitchen space guide is a step by step process, but everyone makes mistakes and there are a few that you should look out for when designing your kitchen.
- Incorporating a tall unit can be an interruption. Avoid cutting into your valuable counter space and consider a unit that doesn’t interrupt workflow.
- Limit the amount of foot traffic throughout the kitchen by strategically placing appliances and frequently visited cabinets. Accidents can happen and the increased likelihood might be a result of too much foot traffic.
- If you’re adding an island, make sure it doesn’t interrupt the work triangle. This mostly happens in U-Shaped kitchens and creates a long path from appliance to appliance.
There are dozens of other mistakes that can be made when you’re planning your kitchen design and the only way to avoid these are through diligent research.
Let’s Get You Started
Whether it’s your kitchen, roof, or outdoor architecture, Residence Style can inform you on all your home improvement needs. Our blogs are constantly updated to make sure you have all the information and tools to get your kitchen design plans done right. Let’s get started!






