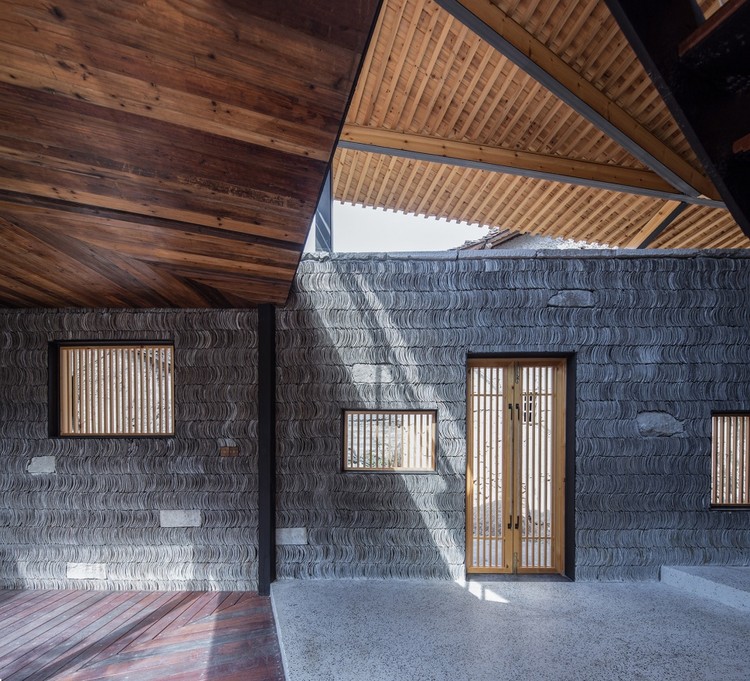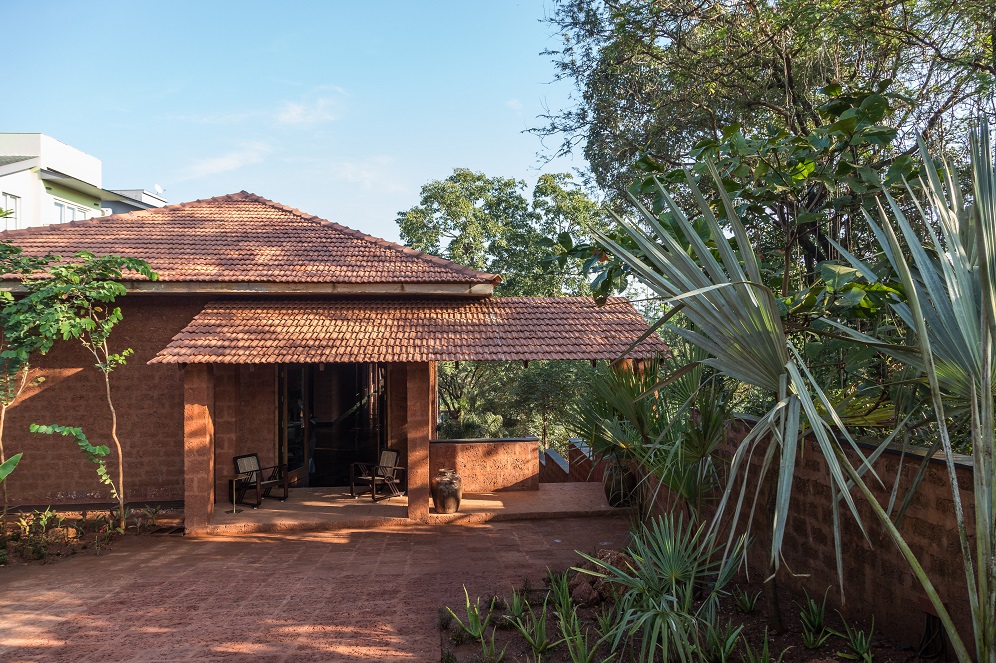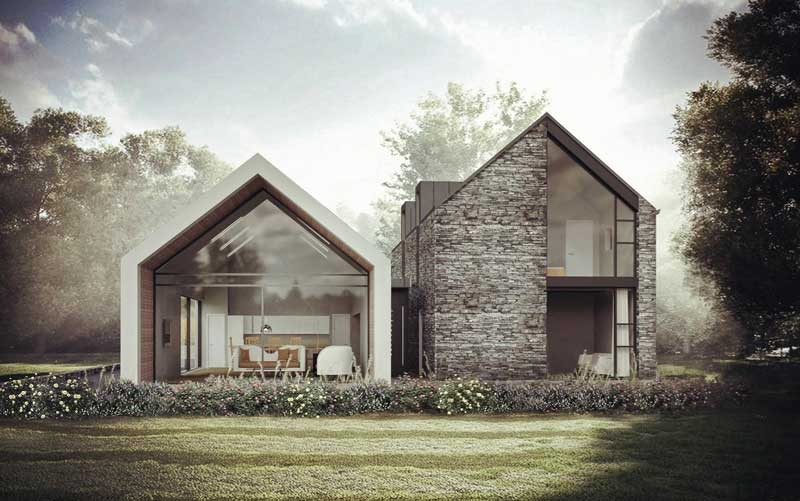Vernacular Architecture refers to the buildings or structures that are influenced by native cultures and traditions. It is characterized by reliance on needs and use of construction materials that are locally sourced. This form of architecture is indigenous to a specific time and place and is not replicated anywhere else. Vernacular architecture holds the mirror to the society and is reflective of the relationship between people and their place.
Examples of vernacular architecture can be found scattered across the globe. From the yurts of Central Asia to the chalets of Switzerland to the thatched cottages of England, vernacular architecture is steeped in history. But like many things, when exposed to rapid modernization and drastic economic turns of the late 19th century and the early 20th century – vernacular architecture started losing its appeal.
With a rejuvenated interest in our roots and the human quest for sustainability the question arises if we are ready to reincorporate vernacular architectural style back into our construction? Below we try to understand the determinants of vernacular architecture and if BIM Services can help us turn back.

Determinants of Vernacular Architecture:
There are four main factors which determine the vernacular architecture of any region:
- Geographic Factors: The geographic factors include climate, availability of material, soil structure etc. For example: the stilt housing common in regions of Central America and Oceania are constructed on wooden stilt due to excessive rains in the areas which leads to water logging.
- Historic Factors: The architecture style is influenced by the sovereign rule, it might even last thousands of years. For instance, the Islamic style of building is still predominant in islands of Majorca and Minorca. Even in Southern Spain, in the Andalusia region there are obvious influences of the Islamic Style of building.
- Social-Economic Factors: The social-economic factors of any community empowers them to optimize their resources. It also utilizes local labour and material thus giving back into the society.
Vernacular Architecture and Sustainability:
Vernacular architecture epitomizes the human and nature harmony. In today’s rapidly growing cities where environmental pressure and consumption of energy are high, vernacular architecture can be used as a means of constructing low environmental impact buildings. It adheres to basic green architectural principles of energy efficiency and utilizing materials and resources in close proximity to the site. This can be used as possible solutions for modern problems. For instance: in tropical Southeast Asia roofs, walls, screens etc. are conceived in response to hot and humid climate. They have porous walls that allow for privacy but also let the breeze in. In Punjab, India the walls are colored in white to cool the buildings. These small methods of cooling can be extremely useful to reduce the impact of heat. These kinds of climate responsive architecture have in fact proven to be cost effective in long run, as it saves energy and cost both in utilities and management.
Vernacular architecture utilizes local materials and labourers, hence a lot of energy is conserved which would ideally be lost in the transportation of these materials. Moreover, sustainable design actually considers the difference between places, and rejects the concept that all the buildings should all look the same. Here, the architects and designers have a unique opportunity to incorporate the spirit of the place and the people into the designs.

How can BIM be useful?
The 6D BIM, considers sustainability. It allows to analyze different materials and how they can be incorporated into the building construction process. Since, in vernacular architecture the aim is to make use of locally sourced materials, many of which have been not been majorly used in the traditional construction process BIM can be helpful in understanding their characteristics and utilizing them in the best manner possible.
A BIM model is created in relation to its environment. It considers the earthworks, the position of the sun, the wind flow etc. Once the architects, engineers and designers get an idea about the climatic factors, they can apply the right vernacular architectural style to it. With Building Information Building there will be no added risks and they can calculate the strength of the foundation and how the final building will react in relation to its immediate surrounding.
Finally, 3D Laser Scanning can also be used to understand the characteristics of the existing structures. A lot of streets across the globe like Bay-and-Gable in Toronto or Plattenbau in East Germany have been standing for a few decades. By 3D Laser Scanning, the quality of materials, how they have over the years withstood the environment etc. can be studied. Then Scan to BIM Services can be utilized to create a complete 3D Model wherein all the pros of the design can be incorporated while the potential problems can be improved upon.
Conclusion:
For a long time, vernacular architecture had been seemingly forgotten. However, the recent crises have swung the pendulum to the other side. How effectively are architects, designers and engineers able to capitalize on it remains to be explored.






