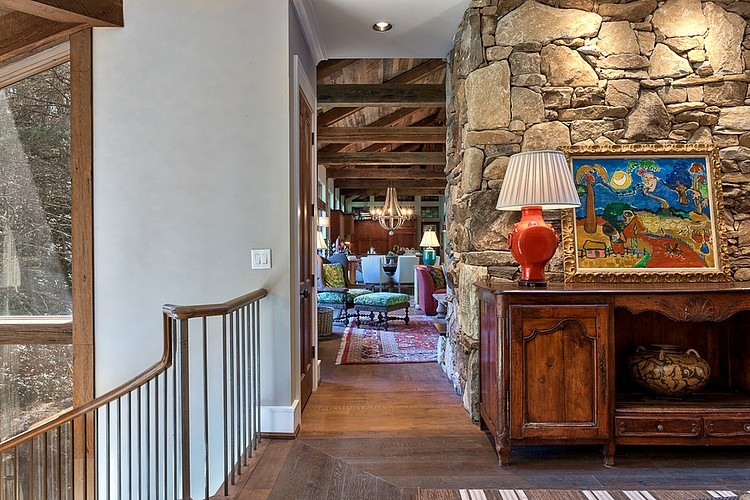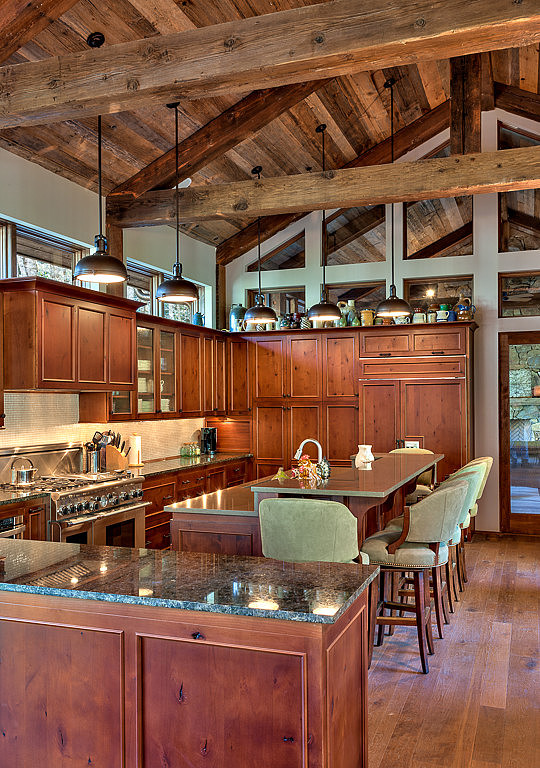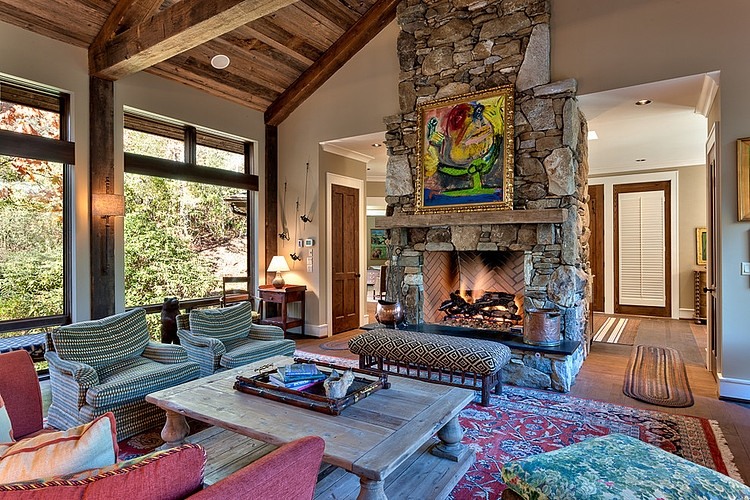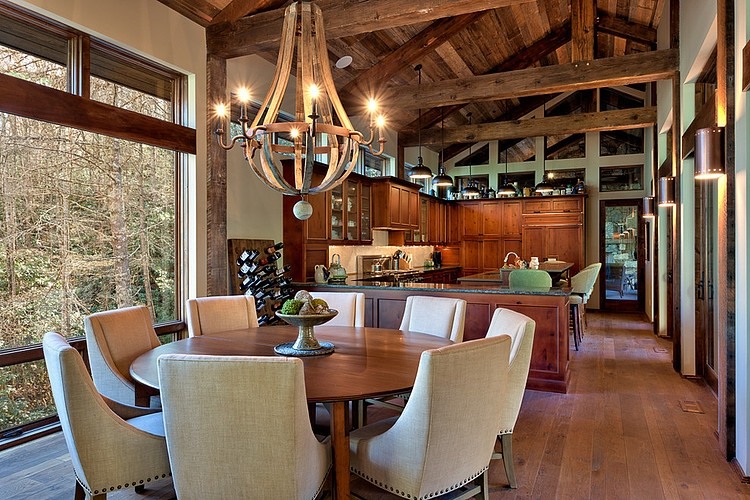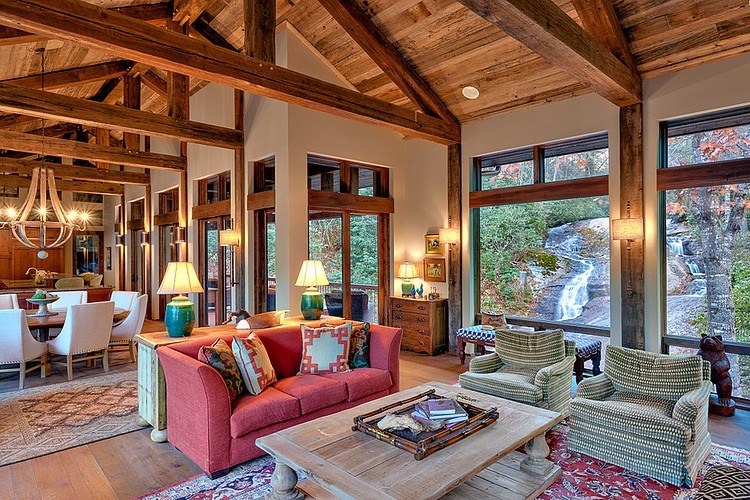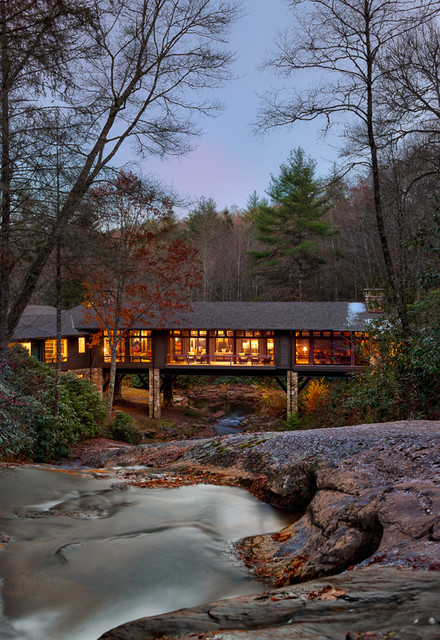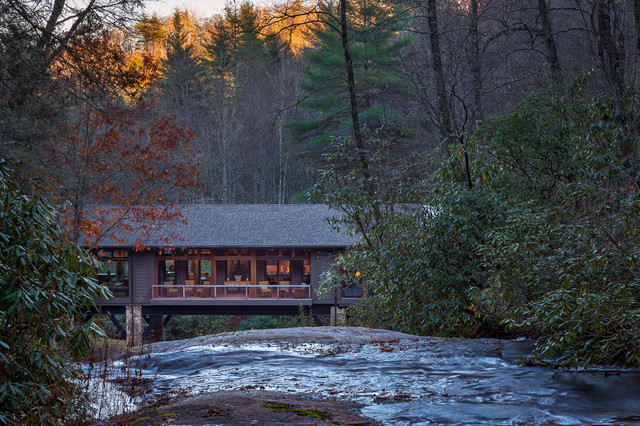In conceiving your dream home, you already have a design in mind. For a very ambitious person, the dream building is the very unique bridge house. A home along the bridge is not one to frown on as there are a lot of homes that have deviated from the usual style. Seeing one of these designs, your eyes can be opened to the possibility of new style you might want as residence or as mere vacation haven.
Platt Architecture is one versatile company that had designed an exceptionally impressive bridge abode in Cashiers, North Carolina. This is more known as the Knob Creek Bridge House Residence. The structure has attracted lots of people who have the penchant for unique home designs.
Here is how this astounding house on a bridge was designed and constructed in North Carolina. Some people may not understand why a bridge house may be desired. The conception should be changed as this design is not only suitable in rural areas but is highly adaptable in urban properties. With a huge property area, the Pratt Architecture design of a house on a bridge can be your dream urban residence.
Bridge House For Your Residence
The style is a combination of a constructed bridge and home. The bridge lays the foundation of the house or putting it straight, the home is constructed specifically on the bridge. What may come into your mind is that the house is set on a section of water or river. While this may be the general conception, it may not always be the case. You can find bridge houses suspended in the air or in flat surfaces. They may be erected flat on the ground but would still project and give an illusion that it is on a bridge. Well, that is how ingenuous the mind of an architect may be.
You may not want to live in such a house but would take pleasure in vacationing in a bridge home. It can be once-in-a-lifetime experience. But take precaution because the lush surrounding may keep you rooted in the tranquility of the house such that you would no longer want to leave.
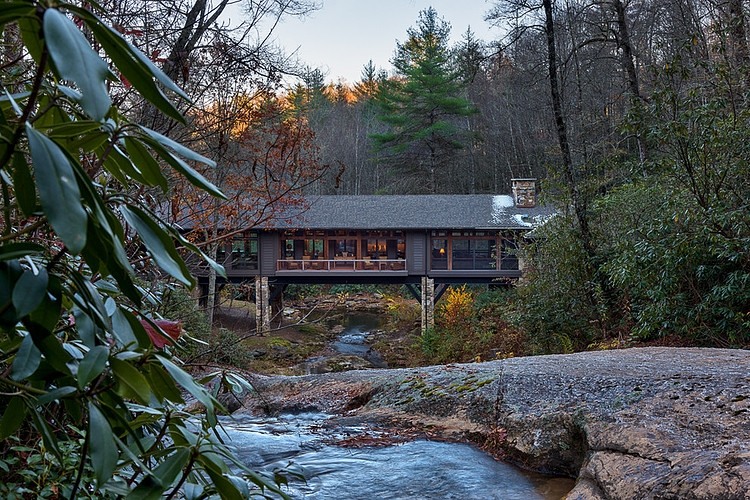
Glass in The Construction of Bridge Homes
In this North Carolina bridge home that is set as an example of a bridge house design, you will notice the extensive use of glass. Actually, in the modern architecture, bridge or no bridge residence, glass in construction had become a core element in many modern homes. The use of glass all around the house facilitates the entry of natural light into the home interior. This design makes a small space look bigger.
The use of glass in construction had dramatically risen because of the new technology in the production of this material. What used to be fragile has now become a very harsh weather resistant material. Modern glass is produced with exceptional sturdiness making it stronger, safer and energy efficient. It allows light to come through so you have less need for electricity. Glass is no longer a material for the window but for the interior and exterior elements as well.
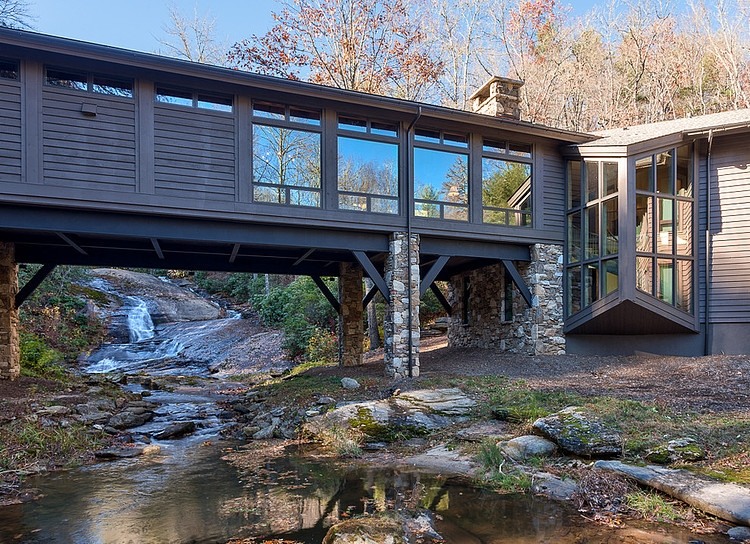
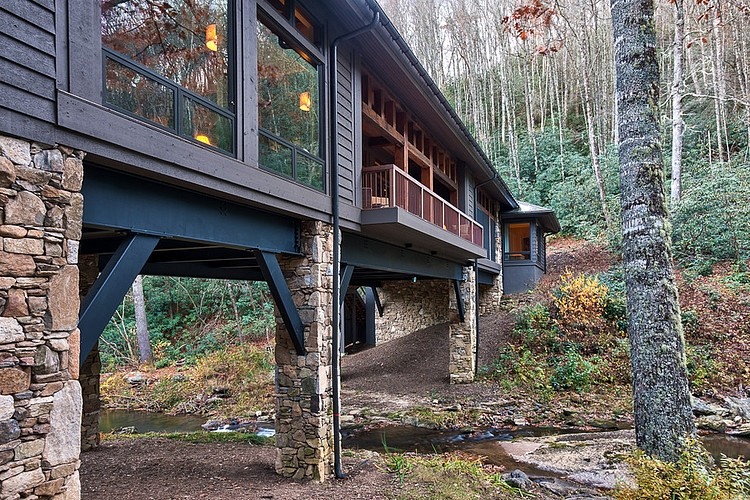
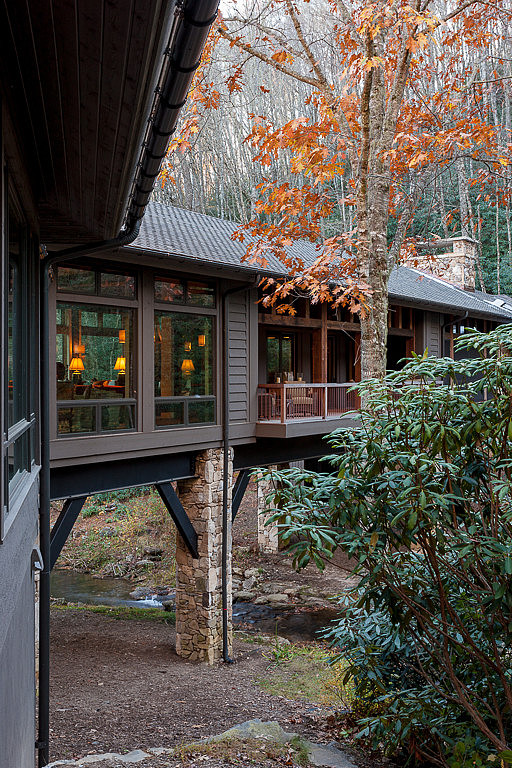
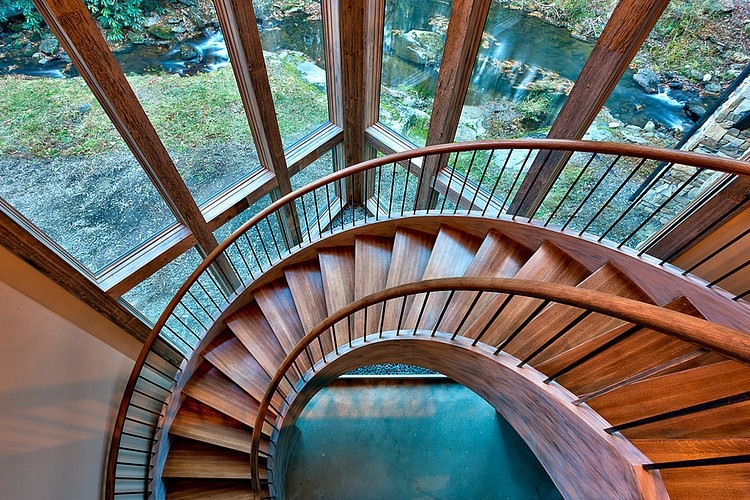
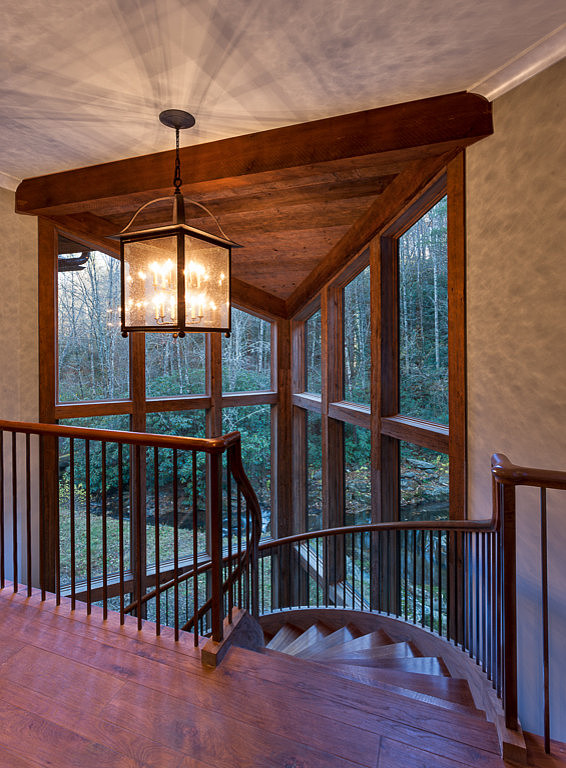
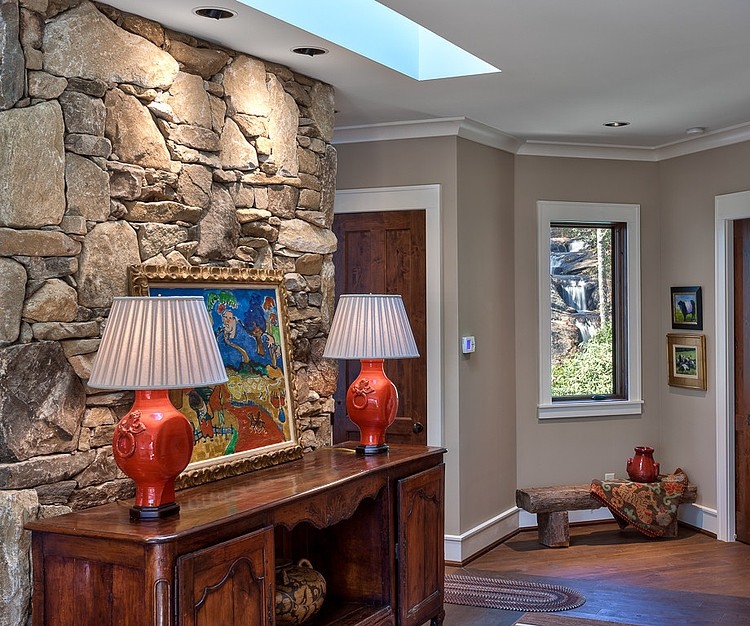
Bridge Residences Are Customized
Because of the exceptional uniqueness of bridge houses, they are usually customized. And the construction may be in any place, even in urban expansive properties. Here are some features for its construction.
- The residential bridge connects certain areas of a huge property.
- These are very appropriate structures if there are ponds, streams or gardens in the property.
- Customized homes on a bridge can be fancy and ornate.
- Although this may be more expensive, the uniqueness and the way it is constructed will end up with high appraised or market value.
- This house is suitable if your property is near a lake or in countryside.
When you build this kind of home, your contractor will always see to it that the choice of materials include long lasting feature as an important factor. As the bridge is usually long and narrow, you can expect you home to take this dimensional look. As the setting is more about nature, a great deal of wooden materials is normally used to project the aura of natural environment.
