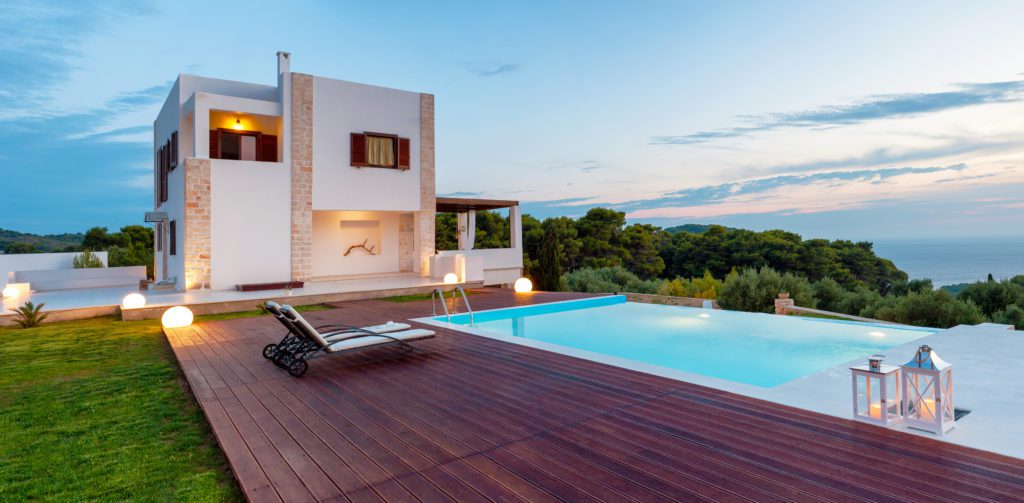Do you already have an idea of what your dream home would look like? If you haven’t yet, you might be thinking about designing it yourself or going online to do some research. You can take inspiration from various house plans or even purchase from architects that you trust. There’s bound to be a design on par with your taste.
Here are some house plans you can choose from:
A Country Transitional With Asymmetrical Twist Features
Various platforms such as Boutique Home Plans and others offer fresh and beautiful house designs that are aesthetically pleasing, practical, and long-lasting. You can browse through created plans to discover your liking to specific features.
If you like combinations of designs, you might like country transitional, a mesh of modern and country elements. A house measuring 3,250-square-feet can be designed with two entryways or double doors. A porch is also a great addition since it’s a country home staple with one entrance and one window as well as two garage doors adjacent to it.
Dutch gable roof treatment and wooden accents at the garage add a homey feel. The roofing peaks also offer balance in repeating features.
Stilted Home By The Beach
Beach bums who have a never-ending love of the sea will love this beach home design that stays trendy all year round. Complement your life along the shoreline with a home plan of a two-story house built on stilts. You have the option to live on it or turn it into a holiday home rental instead.
The ground level has a carport and a laundry room. There’s an outdoor shower so you can wash the sand away after a stroll at the beach. The first floor may have three bedrooms and two bathrooms. The kitchen is located on the second floor where an island counter overlooks the great room, the most significant space.
The second floor also has various windows that give you a panoramic view of the coastal area. The master bedroom is on the top floor with its private bath.
Stone Lake View Home
It’s another home that stands with a mix of two primary elements—wood and stone. It’s a house design that offers a twist to nature living. The first thing you’ll notice is the crafted wooden accent under the gabled roofing. From the driveway, one can see the crafted wood by the entryway, and it’s also at the enclosed courtyard.
The rear of the home has a sliding glass door that offers a fantastic view of the lake or the surrounding area. Above the door are transom windows and a fireplace at the center of the room. The ceiling points upward, soaring in the middle of the room. All the principal rooms are at the back such as the family room, kitchen, breakfast nook, master bedroom, and more.

Wood Paneled Contemporary Home
A good-sized home doesn’t have to be significant. Some will fit small families or roomies instead. Imagine a house with wood paneling as an exterior that reaches the chimney’s height. You can choose to leave the natural color of the wood or stain it. You can also have the wood panel painted. The windows are sliding glass, and the front is a stoop at the entryway. The structure has a single saltbox roof design that plunges to the show above the porch.
Once you enter, the spacious living room welcomes you with an elevated fireplace. There’s a breakfast bar that’s 36-inches off the ground. The kitchen and a pantry are at the back. Then, the toilet and bath are adjacent to a laundry room and one bedroom on the other side. The second floor has one bedroom with its own toilet, bathroom, and loft.
Unconventional Single Detached One-Story Home
Another design caters to newlyweds, roomies, or single occupants. This box-type home offers an out-of-this-world perspective that may remind you a little of a 50s diner. The house is a single structure, and the front has a curved side, with the back expanding slightly to a rectangular shape. The two front glass windows are curved and placed at each side of the front part of the house. They give natural light and ventilation to the interior.
Inside, the living room is the immediate space you’ll encounter. Walk a bit further, and the kitchen with the dining hall comes next to the receiving area. The unique setting of the kitchen and dining area includes a long and narrow diner-like table that saves space. The back of most of the kitchen is the toilet and bath.
To the left side of the home are adjacent bedrooms, with the first as the master bedroom. It’s also your choice to add another room at the back if you need more. It can also be the laundry area.
Conclusion
Unique home designs are everywhere. You can choose to purchase a ready-made plan and get the option to alter it to your liking if the designer offers it. Some websites also provide the opportunity for you to design your own house. But the most important thing is it’s designed to your liking and it’s comfortable for you and your family.






