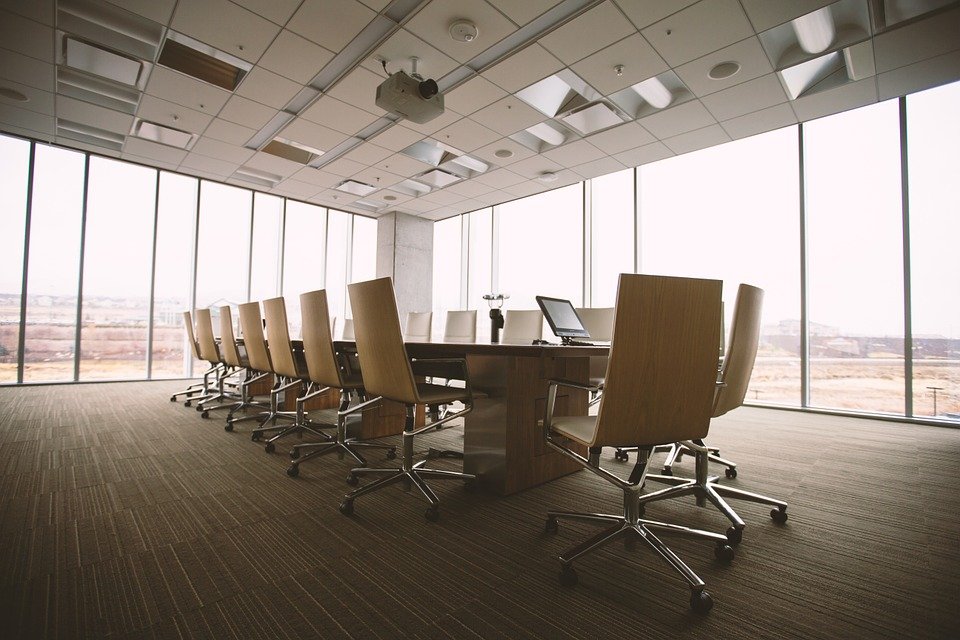On weekdays, many employees spend most of their day in the office. But while at home they try everything to make furnishing and interior design as beautiful as possible, a number of offices are gray workplaces lovelessly patched together. However, with a good concept and implementation plan, you can create a pleasant environment for people to work in. This will not only improve the atmosphere among colleagues, but also increase productivity and creativity. Starting with the construction of the facilities, interior design, office furniture, and decorative features, all of these contribute to design coherence.
Architecture as the basis
Probably, the most difficult element for a spatial change is the architectural design of the office. Workplaces are often leased spaces, and responsible managers simply do not question the impossibility of renovation. For many companies, putting up a new wall or tearing down old ones is just too expensive and time-consuming to realize. But even just changing the flooring or the wallpaper makes a big difference and lays the foundation for the desired interior style. If a company owns a place or can afford a lot, obviously being able to plan from the ground up, possibilities of construction projects duplicate.
Choice of floor material
In the majority of firms, employees consistently wear shoes during work time. Management should keep that in mind when choosing suitable flooring. Furthermore, the floor should be as easy to clean as possible, since cleaning staff often do not have the time to perform special maintenance on carpet or parquet – even if these materials would match the office style extremely well.
Walls, doors and windows
Generally speaking, the more windows an office building has, the better the ambience. More daylight makes a team livelier and incidentally also saves electricity during operating hours. Again, this feature often cannot be changed. Nevertheless, it may be helpful to eliminate doors or construct walls of glass. That way, workspaces are still separate from each other, but there is enough light and interaction is still possible. The selection of wall design is immensely important: From printed wallpaper or rustic masonry to paint in all imaginable shades – here you can let your creativity run wild. Especially neutral colors, blues, and greens have a psychologically calming and work-promoting effect.

Furniture and placement
The pieces of furniture are usually the heart of office spaces. Therefore, the main focus of interior design often lies here, too. Of course, the objects should always fulfill a purpose; however, designs have been adapting to new trends in the working world for years now. For example, a chair should not only exist to sit on, but it should also be as comfortable as possible so that the person sitting on it feels at ease. Clunky computers have given way to transportable laptops in some companies, and the classic filing cabinet is also a thing of the past in the age of digitalization. Well-chosen office furniture takes practicability and aesthetics to a higher level.
Take a seat and use the computer
Most offices need to accommodate a large number of workers at the same time as operating hours are strongly regulated (often between 7 a.m. and 6 p.m.). In addition, they also must ensure that each individual is able to work efficiently. Most of the time, a comfortable chair, an accessible desk, and some storage space are needed for daily business.
Contribute in meetings
Meetings and group appointments are common practice in modern companies. That is the reason for establishing some kind of space to accommodate several employees simultaneously. During an expert presentation or a debate about future strategies, it again seems indispensable that all participants feel good in order to give free reign to brainstorming and individual contributions.
Take a break
Modern companies are also aware of the importance of clear boundaries between work and break spaces. A physical separation guarantees a psychological differentiation, which encourages a switch off from work. After a good rest, you can re-enter your project and might get a fresh perspective. Break facilities can include a range of furniture – from a simple dining table with matching chairs to a fancy modern lounge area with hammocks, couches, or armchairs. This is also important because it can enhance private interactions among colleagues.

Decorations for the final touch
Now that the wallpaper, flooring, and furniture have formed a single unit, it is time to give the office its finishing touches. This is probably the cheapest and fastest way to change a room. If responsible managers have equipped the rooms with plants or with lighting elements, it will appear much livelier and more inviting. In addition, neutral pictures on the walls or a few cushions in the break area can fundamentally change the interior design. As is often the case, details make a big difference. If the office is also a place where customers or clients pass through, they will be positively affected by a bouquet of flowers or a lovely statue in the restroom. Last but not least, decorative elements also contribute to the overall coherence of the space. Otherwise, something would be missing.






