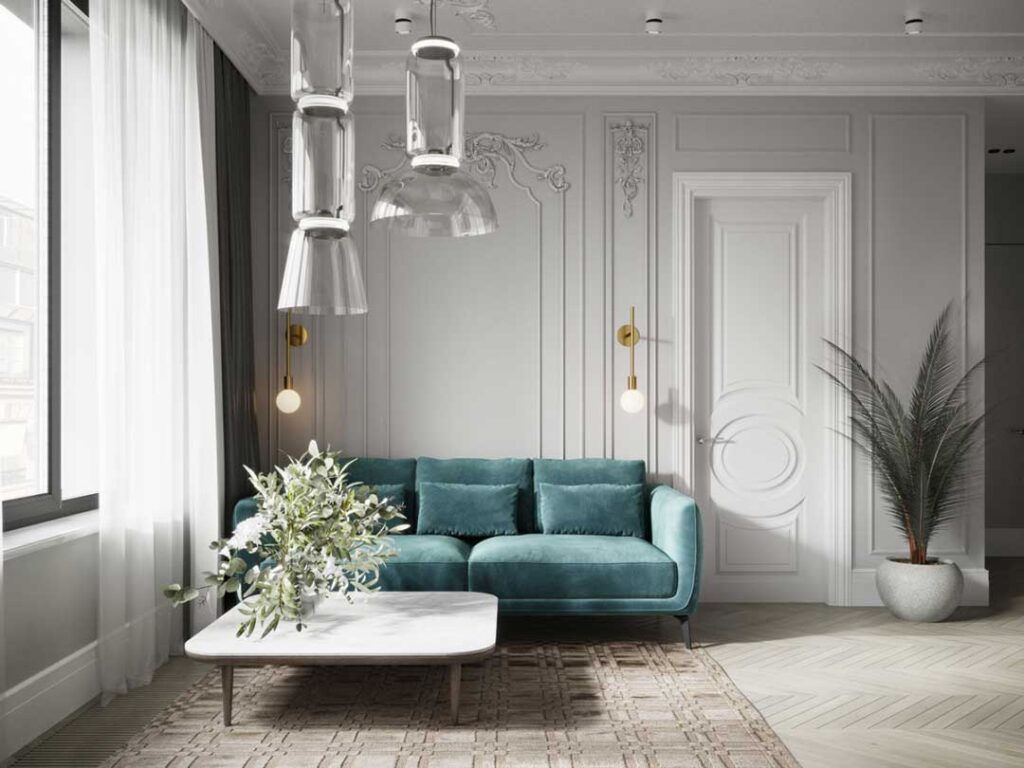In design and construction, technical drawings are an indispensable element. It would be challenging to imagine what your building would look like, how the objects would come together, anticipate potential errors, and so on without 3D illustrations. The practice has proven that computer-aided architectural drawing software offers many advantages for architects and designers in communicating ideas to clients compared to manual drawings. Non-professional users who want to customize their dream homes by themselves also find online support tools instead of depending on expensive studios. There are many options on the market, but in terms of high credit, output quality, and compatibility, one software that makes the top favorite is Planner 5D. This is a free building design software – that is appreciated by users as easy to use, flexible in design, friendly interface, and suitable for most needs. Let’s find out how to visualize your construction design ideas with this software to design, draft, and manage projects efficiently.
About architecture drawings
An architectural project will need to be approved before being built. The licensing authorities need a complete set of documents including a detailed construction design plan to do it. Contractors in the construction process need a record with specifications and requirements to follow and implement. That is why an architectural drawing is an indispensable technical illustration document in the design and construction industry. Architectural drawings created by specialized software not only allow participants of an architectural project to 3D model construction plans, ensuring that structures are viable in a real-world environment, but also help them visualize the working process clearly and detailed at all stages.
These requirements are fully met using Planner 5D architectural design software with a complete set of tools for fast optimal model design options that are free of charge.

Features of the building designing application Planner 5D
As mentioned at the beginning, Planner 5D is easy to use and suitable for all users. Simplified elite features help you accomplish your design tasks in the three swift steps described below.
Sketch 2D:
Starting with the architectural design, you can draw floor plans from scratch with the gridline-based plotter and auto-navigation assistance. If you don’t like to draw, a collection of layout styles and details like walls, doors, and windows are built-in. Templates are also available in the gallery for you to choose and edit without any effort. All you need is drag and drop and adjust until the layout looks like you imagine.
Design the interiors:
With this feature, you can transform the interior space with your personal touch in any style. You can find different interior designs, ranging from furniture, appliances, and decoration to all functional sections. The possibilities for creativity are unlimited as you can choose elements you like, try mixing them together, and change their colors, patterns, or even materials. Play around until you find the perfect combination to your liking.
No need to be a professional designer or take any complicated graphic design courses, you can create a lovely apartment or renovate your living spaces and garden with just a few mouse clicks and do not have to spend even a dime.
3D rendering:
In some software that doesn’t provide a holographic view, it can be frustrating to imagine how your design will look in reality. Meanwhile, with some other applications, you will be frantic to work with messy 3D elements from the beginning if you do not have good shaping and arrangement skills. Planner 5D allows you to render 3D images from two-dimensional drawings more easily and quickly than ever before.
With one click, your primary 2D drawing is simulated realistically and colorfully. Two views are placed parallel on the main interface allowing users to change back and forth during the design process. This operation saves you a lot of time because you don’t have to remove items when you want to change a detail after combining them together. Try different options and go right back to the designer for unlimited alter, test, and compare until you are happy with the combination.

Benefits of using Planner 5D architecture design software
Planner 5D is the most optimal online building designer in terms of features and work efficiency, as well as time-wise and money-wise. It’s hard to find a free dedicated design app that can give you the benefits Planner 5D offers. The things users love most about this software are summarized below:
Easy-to-use interface: All design commands are simplified to drag-and-drop, extrusion, and mouse clicks. Anyone, including amateurs and beginners, can use this design software without any special skills required. Planner 5D even gives users guidance for each tool they integrate.
Comprehensive Design: The diverse collection allows users to design their own desired building from scratch. With so many layouts and a large bank of thousands of items, you can rest assured you have all the tools you need to create a complete design with whatever style or accent you love.
Flexibility: Users can easily switch views from basic floor plans to 3D renderings with multiple standpoints and rotation views, zoom-in-out. It helps users get a perspective overview, as well as scrutinize an element and make immediate modifications if needed.
No cost: Users can enjoy the advantages of Planner 5D architectural design software from mobile devices with the application downloaded or on the web browser for free with just one user account. No subscription fee is required unless you want to use the premium tools package for professional designs. If you’re using Planner for personal use, turning your dream home ideas into reality, look no further than Planner 5D’s free designing toolkits.
Summary
Overall, the Planner 5D architectural design program offers a set of advantages that are not available in CAD software and similar free applications. Get started with construction planning right away by downloading this software or visiting the official Planner 5D website. Depending on the intended use, select the appropriate package. The program is compatible with any device and operating system you have.






